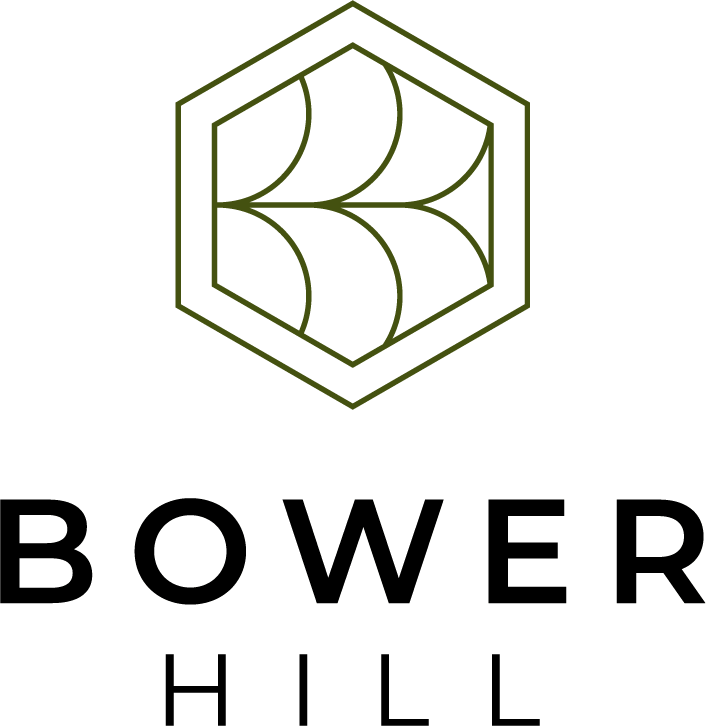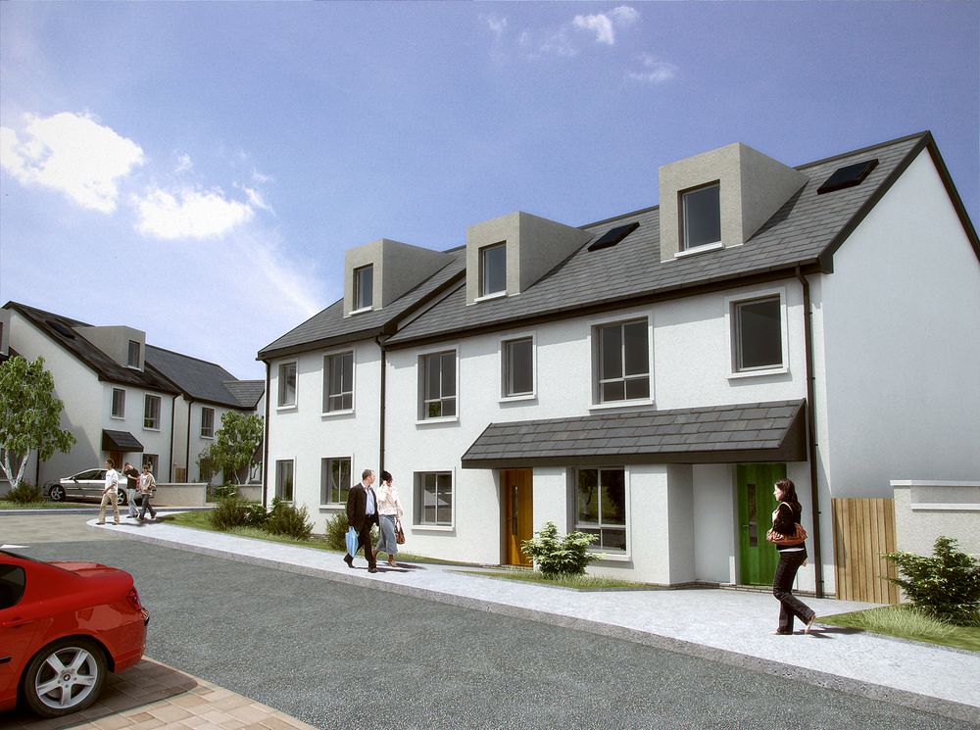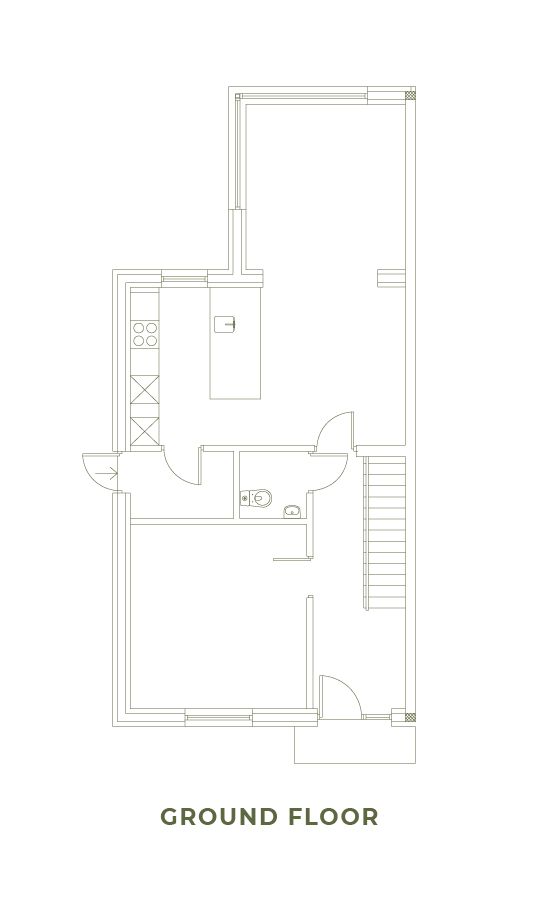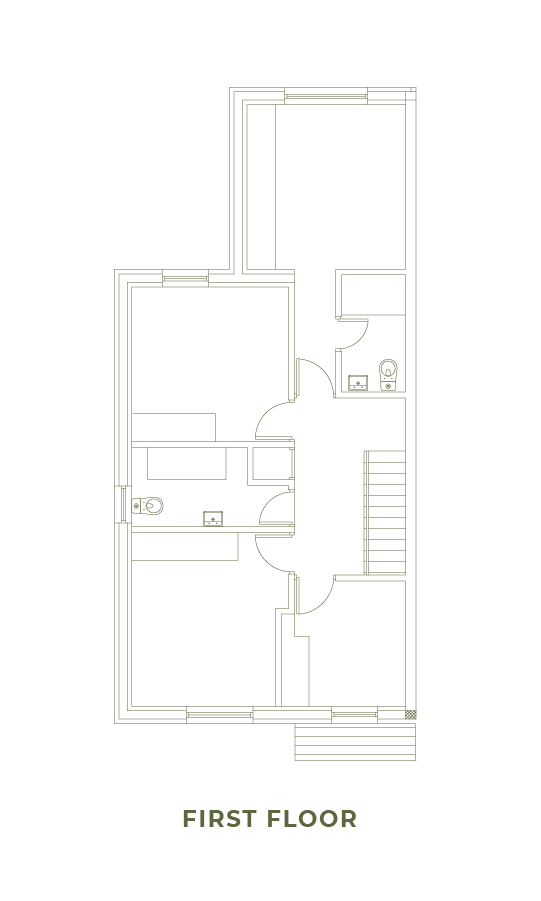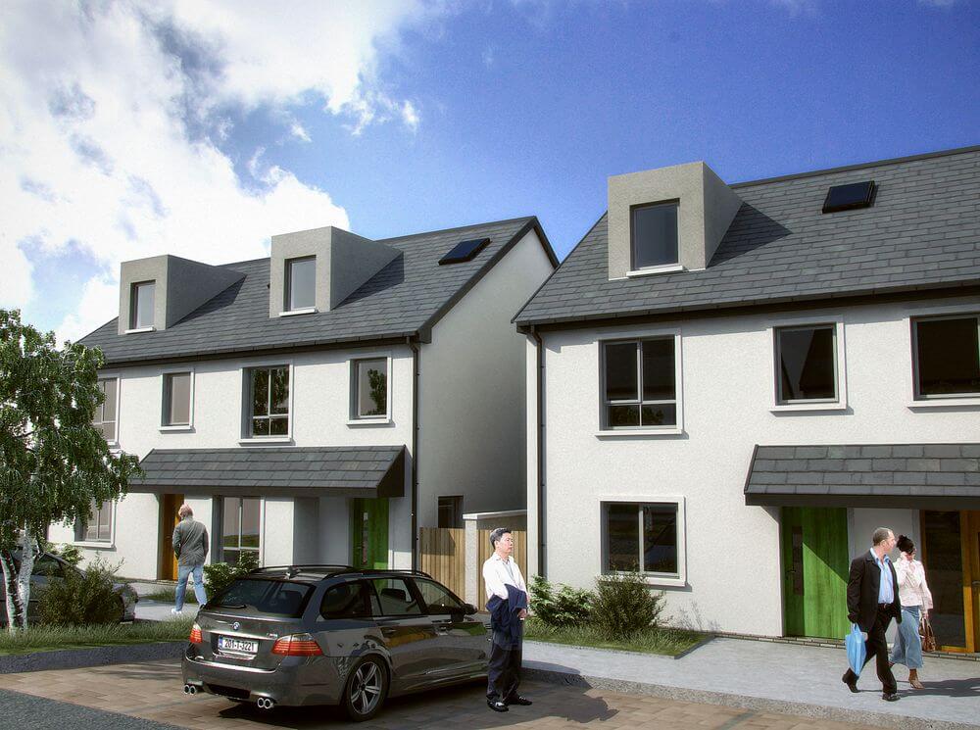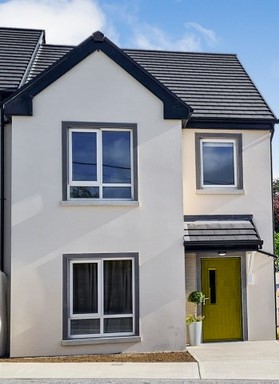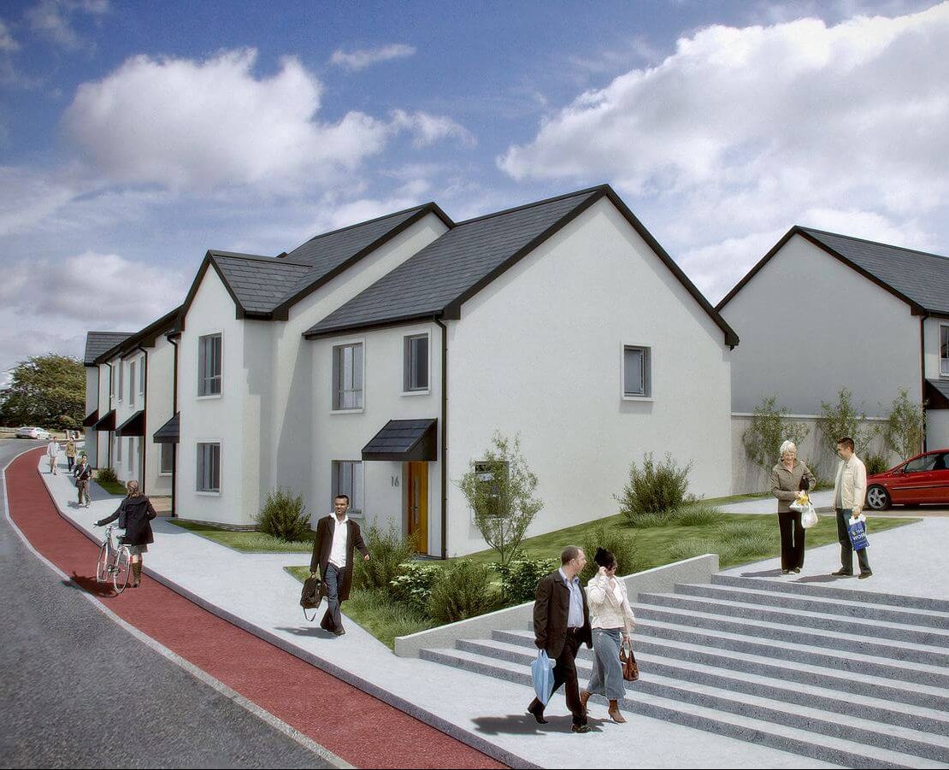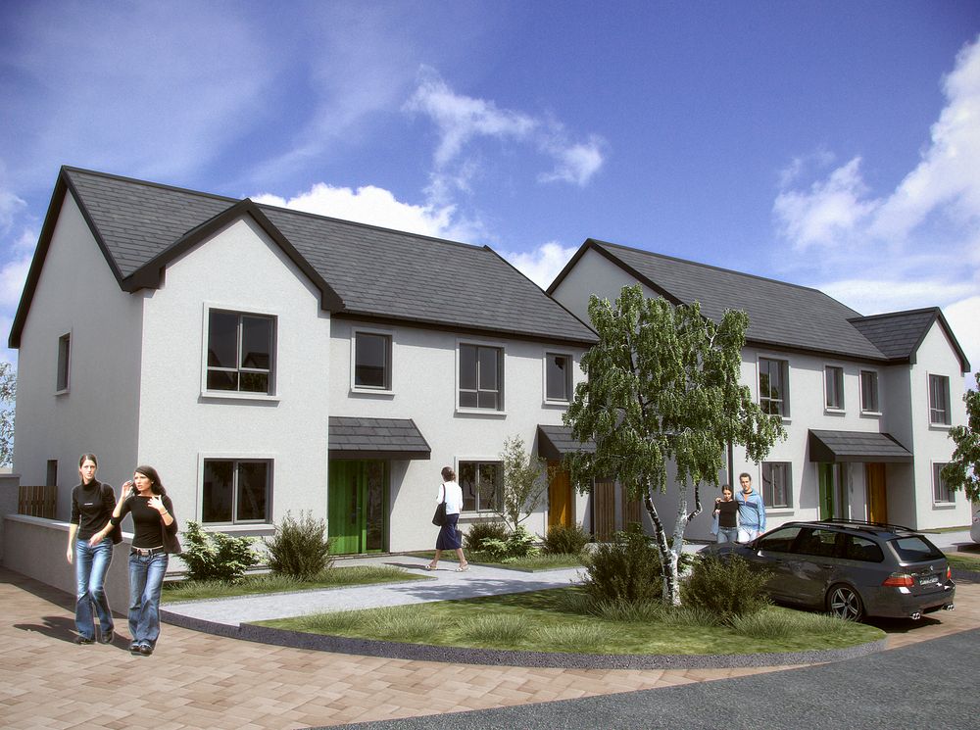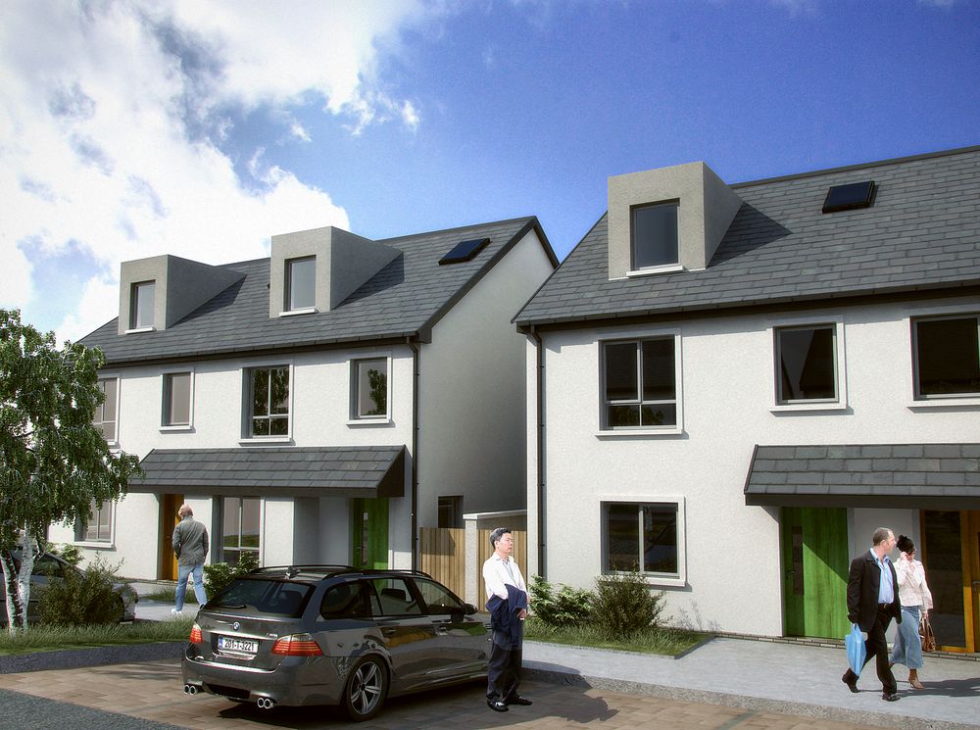The Orchid is the largest of the homes in the Bower Hill development, is semi–detached with 4 bedrooms, a modern specification and also includes a private garden. The ground floor of the Orchid offers an incredibly spacious open plan layout with the lounge, dining area and the kitchen well placed to look out into the private garden, the home is naturally bright due to the large windows placed throughout the home. The ground floor also features a convenient accessible WC. Sliding doors provide convenient access to the garden. Upstairs there are 4 bedrooms, all offering plenty of space and comfort, including a desirable master bedroom with an ensuite. As with all houses in Bower Hill, the Orchid will be finished to a high standard with a ventilation system that exceeds industry norms. All houses will have an A2 energy rating, the houses have an airtight membrane ensuring extra comfort and efficiency. The houses also have a mechanical heat recovery system (MHRV).Its strategic location means that in just a 5 minute walk you arrive at the majority of the town s schools, bus & rail stations, Public Park, the greenway and the bustling Athlone Town Centre which is home to restaurants, bars and shops.
PLOT NUMBERS
43, 52
Ground Floor
| WC | 1.5m x 1.5m | (4’11” x 4’11”) |
| Dining / Kitchen | 5.9m x 3.4m | (19’4” x 11’2”) |
| Family Room | 3.5m x 3.6m | (11’6” x 11’10”) |
| Entrance | 2m x 5m | (6’7” x 16’5”) |
| Living | 4m x 3.8m | (13’2” x 12’6”) |
| Pantry/Utility | 1.5m x 2.3m | (4’11” x 7’7”) |
First Floor
| Bathroom | 3.4m x 1.7m | (11’2” x 5’7”) |
| Bedroom 1 | 3.6m x 3.5m | (11’10” x 11’8”) |
| Bedroom 2 | 3.4m x 3.4m | (11’2” x 11’2”) |
| En-Suite | 1.3m x 2.6m | (4’3” x 8’6”) |
| Bedroom 3 | 3.8m x 3.1m | (12’6” x 10’2”) |
| Bedroom 4 | 2.7m x 2.7m | (8’10” x 8’10”) |
| Total | 134.4 m2 | 1,443.0 ft2 |
