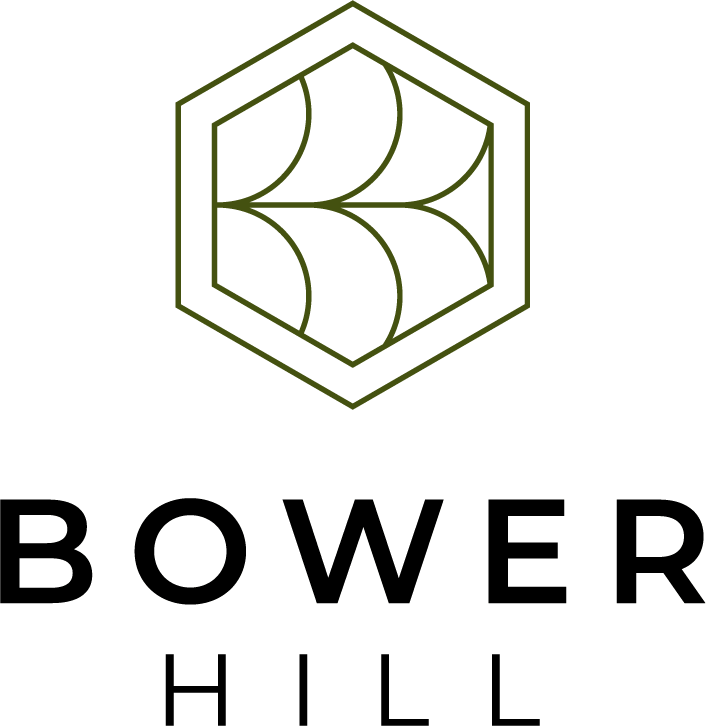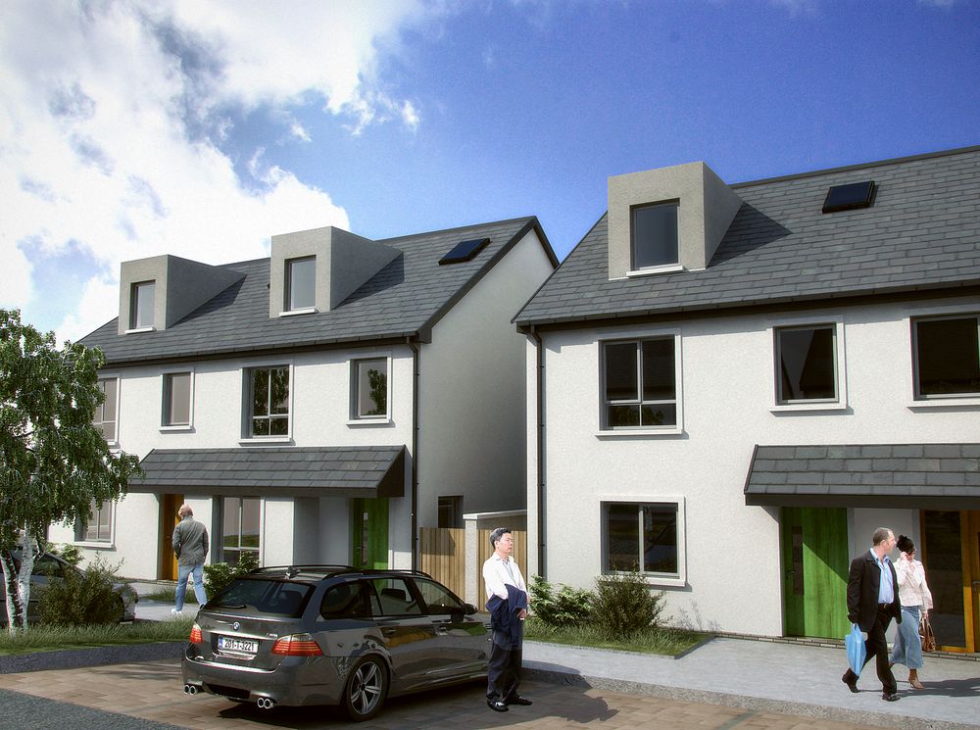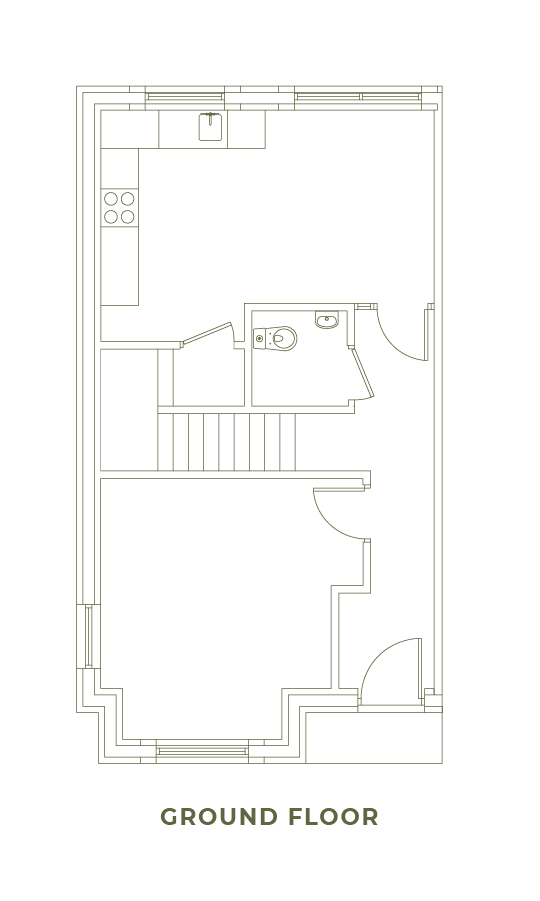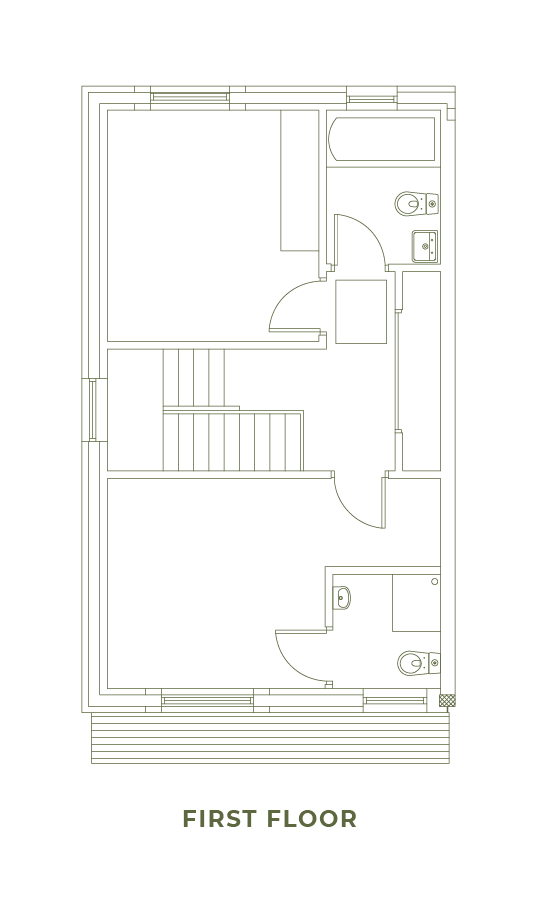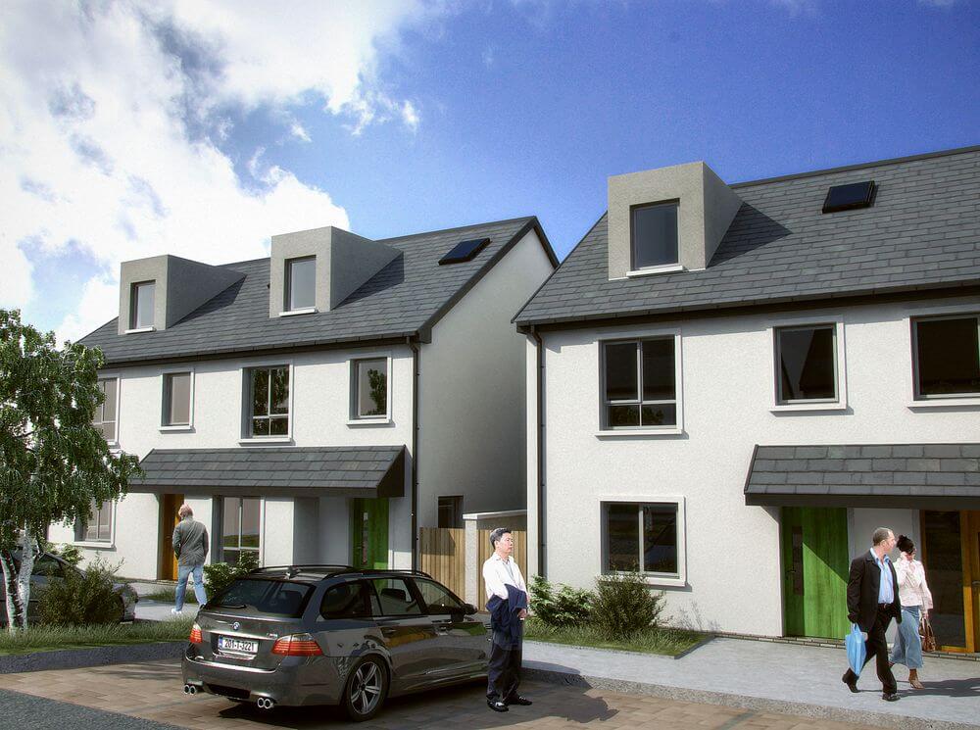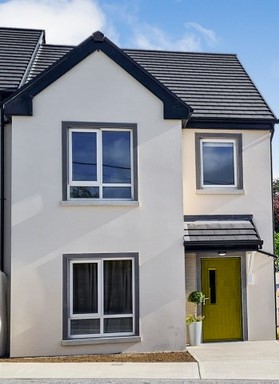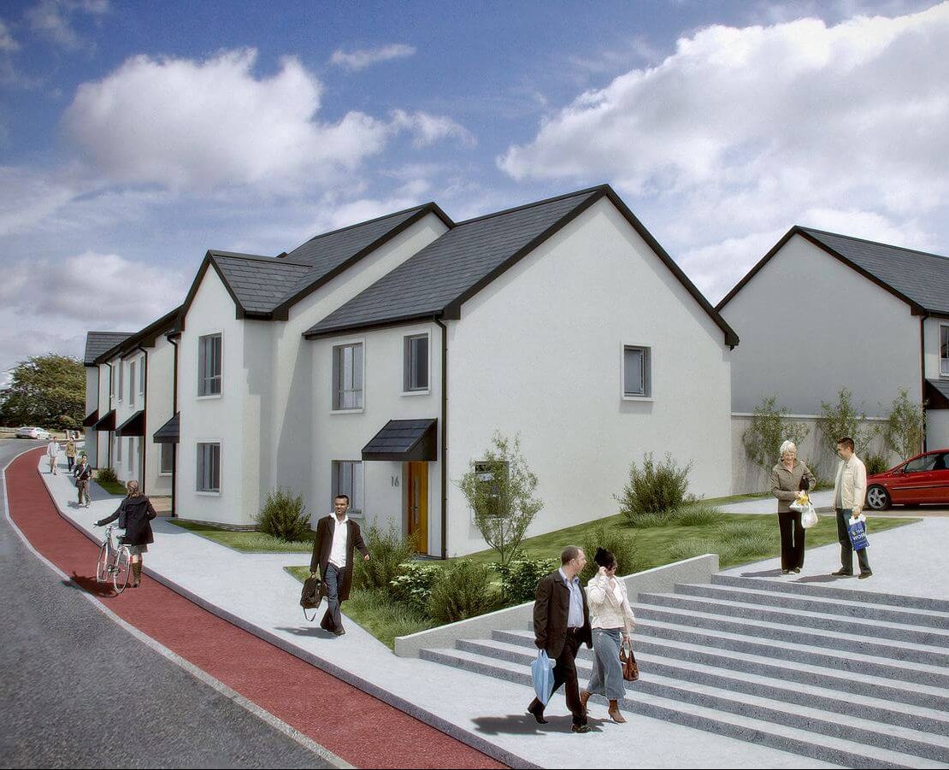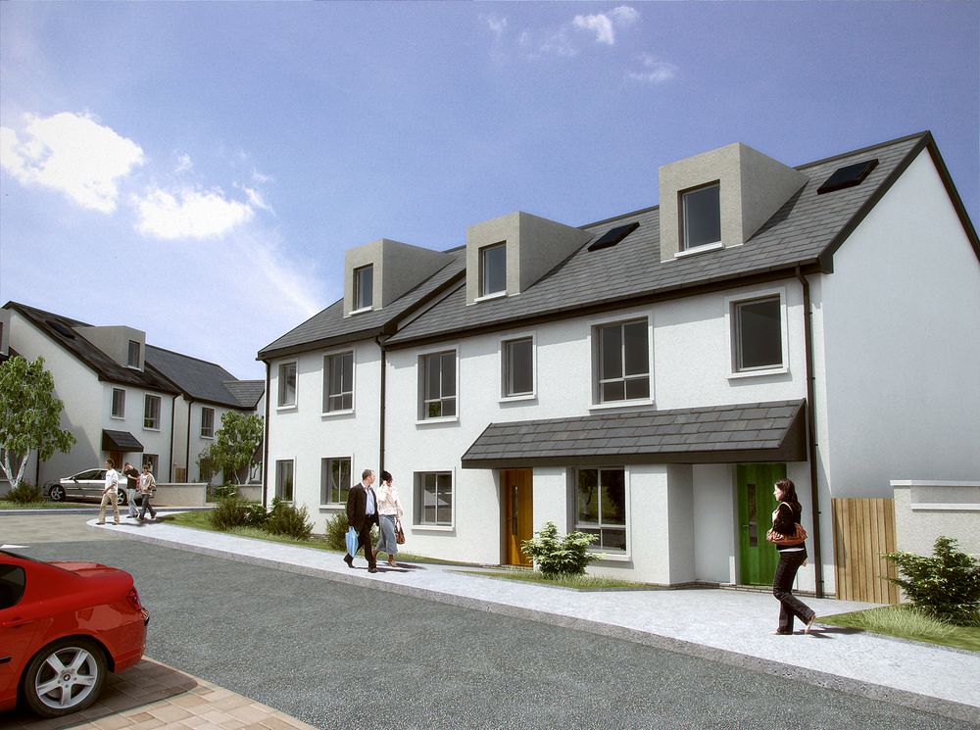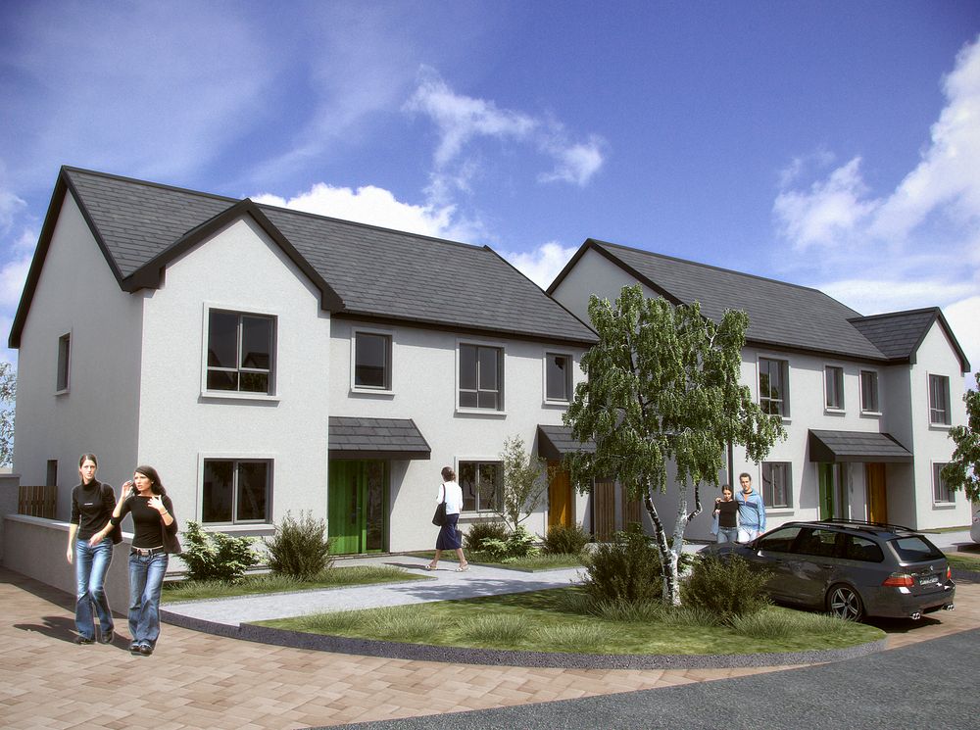The Bramble is a contemporary 2 bedroom home with a modern specification, high
quality finishes and a private garden. The ground floor of the Bramble offers an excellent space,
providing a spacious comfortable lounge, with an open plan dining and kitchen area. The ground floor
is completed with a conveniently placed accessible WC. Sliding doors provide access to the garden
with patio area. Upstairs the house boasts 2 bedrooms, with a master featuring an ensuite in addition
to a separate bathroom near the 2nd bedroom. As with all houses in Bower Hill, the Bramble will be
finished to a high standard with a ventilation system that exceeds industry norms.
PLOT NUMBERS
32, 34, 40
Ground Floor
| Dining / Kitchen | 5.3m x 3m | (17’39” x 9’84”) |
| Entrance | 1.5m x 3.3m | (4’92” x 10’83”) |
| Living | 4.1m x 3.3m | (13’45” x 10’83”) |
| WC | 1.5m x 1.5m | (4’92” x 4’92”) |
First Floor
| Bathroom | 1.8m x 2.25m | (5’91” x 7’38”) |
| Bedroom 1 | 3.3m x 3.6m | (10’83” x 11’81”) |
| Bedroom 2 | 3.4m x 3.3m | (11’15” x 10’83”) |
| En-Suite | 1.7m x 1.8m | (5’58” x 5’91”) |
| Total | 95.6 m2 | 1,026 ft2 |
